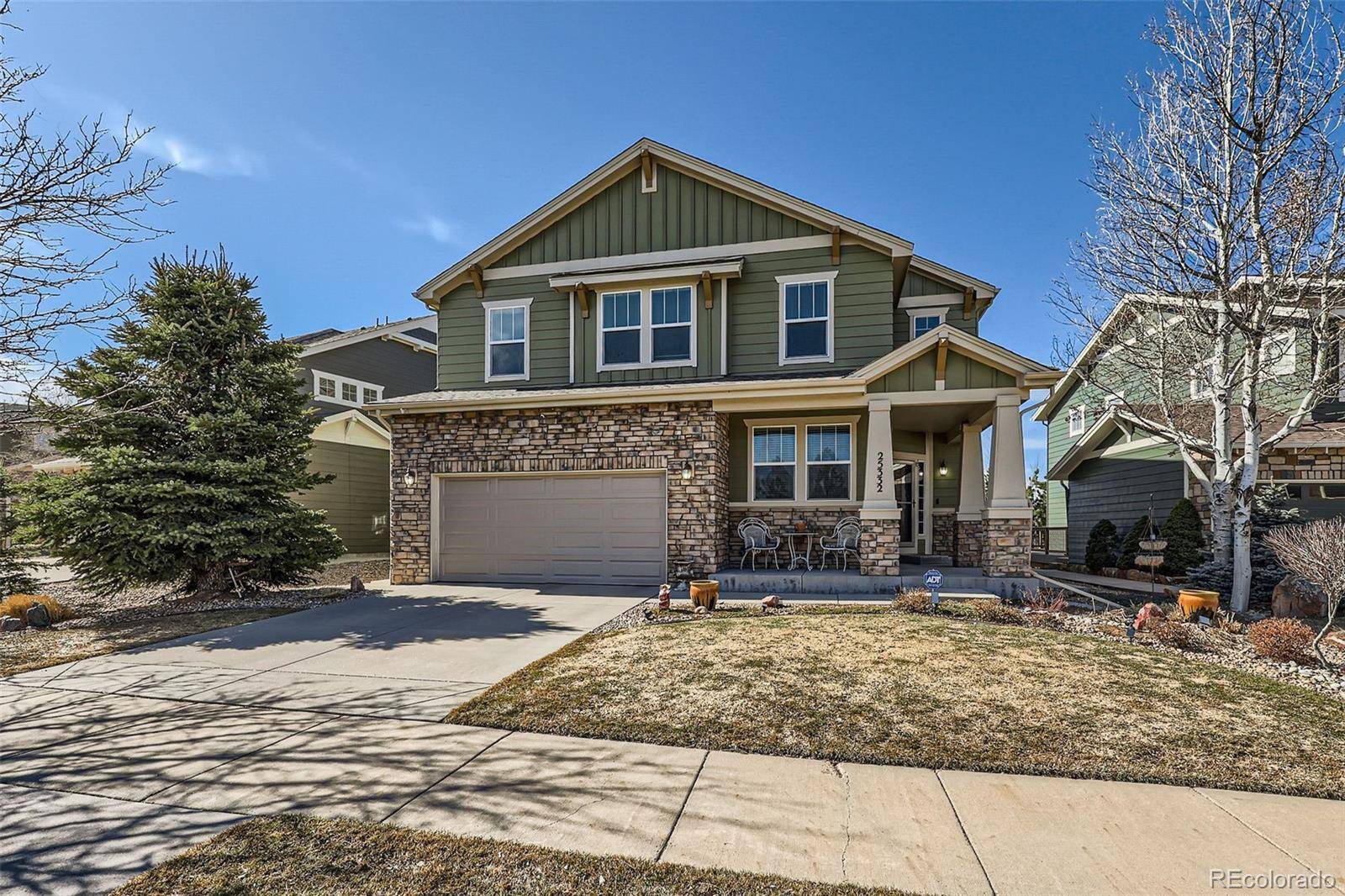4 Beds
4 Baths
2,857 SqFt
4 Beds
4 Baths
2,857 SqFt
Key Details
Property Type Single Family Home
Sub Type Single Family Residence
Listing Status Pending
Purchase Type For Sale
Square Footage 2,857 sqft
Price per Sqft $262
Subdivision Tallyns Reach
MLS Listing ID 3016360
Style Traditional
Bedrooms 4
Full Baths 3
Half Baths 1
Condo Fees $231
HOA Fees $231/ann
HOA Y/N Yes
Abv Grd Liv Area 2,857
Originating Board recolorado
Year Built 2008
Annual Tax Amount $4,578
Tax Year 2024
Lot Size 6,098 Sqft
Acres 0.14
Property Sub-Type Single Family Residence
Property Description
The main floor offers a PRIVATE STUDY with double glass door entry - HARDWOOD FLOORS, Large Dining Room perfect for entertaining & Adjacent Family Room w/CORNER FIREPLACE. The Open Kitchen offers a breakfast nook, Eat at Island, BEAUTIFUL CHERRY CABINETRY & GRANITE COUNTERS with extended counter space. You'll appreciate the STAINLESS Double Ovens & GAS COOKTOP. Main floor also offers a practical powder bathroom & AMPLE CLOSET SPACE. In addition to a LARGE PRIMARY Bedroom w/en suite 5 piece bathroom, upstairs you'll also find Bedrooms #2, 3 & 4 - all of comfortable size with plenty of closet space. The primary suite overlooks the backyard and offers GORGEOUS MOUNTAIN VIEWS, a wet bar and Large Walk-in Closet. The en-suite is a spacious 5 piece bathroom with corner soaking tub, lots of counter space between the dual sinks and walk in shower. The WALKOUT BASEMENT is huge and awaiting your finishing design. The outdoor space, both front and back offer a picturesque setting perfect for quiet downtime or entertaining guests. FANTASTIC NEIGHBORHOOD with Club house, tennis court, swimming pool, beautiful parks and walking trails. Commuting is easy with a 25 minute drive to Denver International Airport, 30 min to Denver Tech Center, 45 minutes to Downtown Denver & 5 minutes to Southlands Mall!! Overall a great property! Don't miss out on this one. Schedule your showing today and check out the online 3D Virtual tour now!!
Location
State CO
County Arapahoe
Rooms
Basement Full, Interior Entry, Unfinished, Walk-Out Access
Interior
Interior Features Ceiling Fan(s), Eat-in Kitchen, Five Piece Bath, Granite Counters, High Ceilings, Kitchen Island, Pantry, Primary Suite, Smoke Free, Vaulted Ceiling(s), Walk-In Closet(s), Wet Bar
Heating Forced Air, Natural Gas
Cooling Central Air
Flooring Carpet, Tile, Wood
Fireplaces Number 1
Fireplaces Type Family Room, Gas, Gas Log
Fireplace Y
Appliance Cooktop, Dishwasher, Disposal, Microwave, Oven
Laundry In Unit
Exterior
Exterior Feature Lighting, Private Yard, Rain Gutters
Parking Features Concrete, Lighted
Garage Spaces 3.0
Fence Full
Utilities Available Cable Available, Electricity Connected, Internet Access (Wired), Natural Gas Connected, Phone Available
View City, Mountain(s)
Roof Type Composition
Total Parking Spaces 3
Garage Yes
Building
Lot Description Landscaped, Level, Sprinklers In Front, Sprinklers In Rear
Sewer Public Sewer
Water Public
Level or Stories Two
Structure Type Frame,Stone,Wood Siding
Schools
Elementary Schools Black Forest Hills
Middle Schools Fox Ridge
High Schools Cherokee Trail
School District Cherry Creek 5
Others
Senior Community No
Ownership Individual
Acceptable Financing Cash, Conventional, FHA, VA Loan
Listing Terms Cash, Conventional, FHA, VA Loan
Special Listing Condition None
Pets Allowed Yes
Virtual Tour https://my.matterport.com/show/?m=bb1Mx9kodxW&mls=1

6455 S. Yosemite St., Suite 500 Greenwood Village, CO 80111 USA
GET MORE INFORMATION








