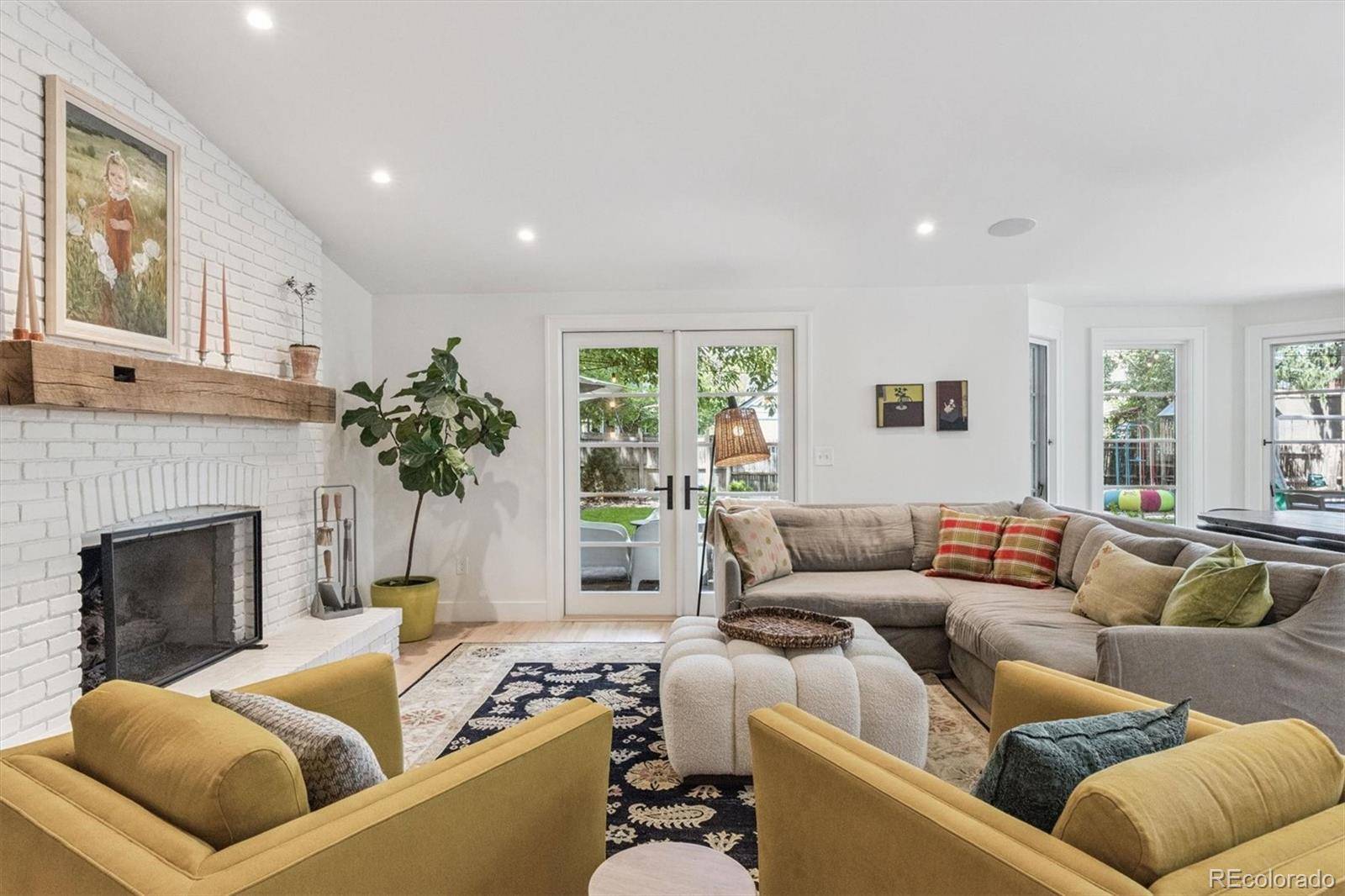5 Beds
6 Baths
4,736 SqFt
5 Beds
6 Baths
4,736 SqFt
Key Details
Property Type Single Family Home
Sub Type Single Family Residence
Listing Status Coming Soon
Purchase Type For Sale
Square Footage 4,736 sqft
Price per Sqft $717
Subdivision Crestmoor Park
MLS Listing ID 4724484
Style Traditional
Bedrooms 5
Full Baths 2
Half Baths 2
Three Quarter Bath 2
Condo Fees $225
HOA Fees $225/ann
HOA Y/N Yes
Abv Grd Liv Area 3,680
Year Built 1951
Annual Tax Amount $12,689
Tax Year 2024
Lot Size 9,380 Sqft
Acres 0.22
Property Sub-Type Single Family Residence
Source recolorado
Property Description
The second story was taken down to a blank slate in order to raise and vault ceilings, relocate rooms, add bathrooms in order to provide a modern and practical layout. The primary bedroom has an en suite 5 piece bath with soaking tub and private terrace. A primary suite walk in closet and additional hallway storage are close to the upper level laundry room. Each of the three secondary bedrooms now have large sets of double door closets with built ins and direct access to a bathroom.
The 18 month long extensive process that was completed by Coggeshall to the highest level of quality. New HVAC, Sierra Pacific windows, additional insulation, re-wiring and re-plumbing have created a new home in a classic exterior shell.
Location
State CO
County Denver
Zoning E-SU-G
Rooms
Basement Finished, Partial
Interior
Interior Features Eat-in Kitchen, Five Piece Bath, High Ceilings, Jack & Jill Bathroom, Kitchen Island, Pantry, Primary Suite, Quartz Counters, Smoke Free, Vaulted Ceiling(s), Walk-In Closet(s)
Heating Forced Air, Natural Gas
Cooling Central Air
Flooring Carpet, Wood
Fireplaces Number 3
Fireplaces Type Basement, Family Room, Living Room
Fireplace Y
Appliance Bar Fridge, Dishwasher, Disposal, Double Oven, Dryer, Microwave, Range Hood, Refrigerator, Washer, Wine Cooler
Laundry Sink, In Unit
Exterior
Exterior Feature Garden, Private Yard
Parking Features Concrete
Garage Spaces 2.0
Fence Partial
Utilities Available Electricity Connected, Natural Gas Connected
Roof Type Other
Total Parking Spaces 3
Garage Yes
Building
Lot Description Level, Many Trees, Secluded
Foundation Block, Concrete Perimeter
Sewer Public Sewer
Water Public
Level or Stories Two
Structure Type Block,Brick
Schools
Elementary Schools Carson
Middle Schools Hill
High Schools George Washington
School District Denver 1
Others
Senior Community No
Ownership Individual
Acceptable Financing Cash, Conventional, Jumbo
Listing Terms Cash, Conventional, Jumbo
Special Listing Condition None
Virtual Tour https://listings.mediamaxphotography.com/435-Ivanhoe-St

6455 S. Yosemite St., Suite 500 Greenwood Village, CO 80111 USA
GET MORE INFORMATION








