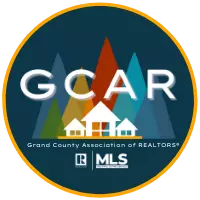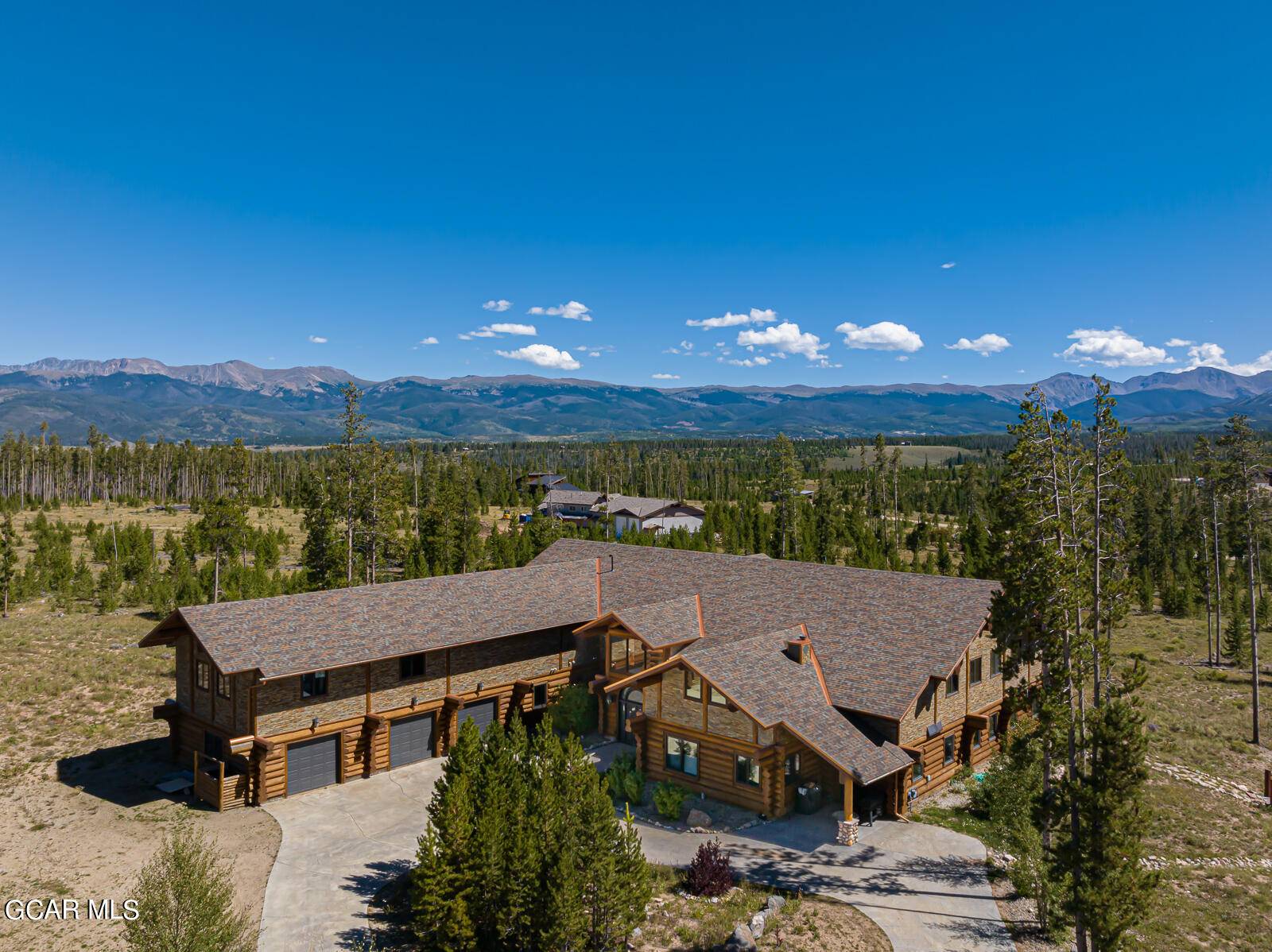$2,900,000
$2,950,000
1.7%For more information regarding the value of a property, please contact us for a free consultation.
6 Beds
10 Baths
12,070 SqFt
SOLD DATE : 05/06/2025
Key Details
Sold Price $2,900,000
Property Type Single Family Home
Sub Type Residential - Single Family
Listing Status Sold
Purchase Type For Sale
Square Footage 12,070 sqft
Price per Sqft $240
Subdivision Valley At Winter Park
MLS Listing ID 23-1135
Sold Date 05/06/25
Style Two Story
Bedrooms 6
Full Baths 3
Half Baths 3
Three Quarter Bath 4
HOA Fees $58/ann
HOA Y/N Yes
Year Built 2009
Annual Tax Amount $12,087
Tax Year 2023
Lot Size 2.920 Acres
Acres 2.92
Property Sub-Type Residential - Single Family
Source Grand County Board of REALTORS®
Property Description
Prepare to be captivated by this astonishing mountain modern 12,000+ sq. ft. log lodge, nestled on a 2.9-acre lot that blends luxurious living with mountain solitude. This property is fully furnished and turnkey, great for corporate retreats, sportsman getaways, or multi family gatherings.
As you step inside the grand entrance, you'll be greeted by the expansive views of Winter Park Resort and the warmth of the great room fireplace perfect for warming up or entertaining. Let your eyes feast on beautifully crafted antler chandeliers, slate tiles, Engelmann spruce, and Douglas fir logs with copper accents throughout. The home offers ample space with six master suites, ten bathrooms, an eight-kid bunk room, large hot tub, a home theater, a game room, including a separate two-bedroom suite. The heart of the home, the enhanced and expanded kitchen, is equipped with top-of-the-line appliances and fixtures, including a commercial refrigerator, two double ovens, and an 8-burner Wolf cooktop with two exhaust hoods, providing an ideal setting for gourmet cooking and gathering. Adjacent to the kitchen is a grand 22-person dining room, perfect for hosting large dinners and celebrations.
Additional features include a three-car oversized garage, providing plenty of space for vehicles and storage, gas radiant heated flooring, four gas fireplaces and expansive southern-facing windows that not only invite an abundance of natural light, but have direct views of the Winter Park Resort and the Continental Divide.
NOTE: Short term rental is not allowed in this neighborhoodcluding a separate two-bedroom suite, perfect for use as caretaker space. EXCLUDED ITEMS FROM SALE: dining room table and chairs, snowmobiles, skis, snowboards, owners clothing and personal items.
Location
State CO
County Grand
Community Valley At Winter Park
Area Winter Park Area
Interior
Heating Radiant
Fireplaces Type Master Bedroom, Living Room, Bedroom
Exterior
Garage Spaces 3.0
View Y/N No
Total Parking Spaces 3
Garage Yes
Building
Architectural Style Two Story
Structure Type Frame,Log,Post & Beam
Others
Tax ID 158909106003
Ownership Full
Read Less Info
Want to know what your home might be worth? Contact us for a FREE valuation!

Our team is ready to help you sell your home for the highest possible price ASAP

GET MORE INFORMATION








